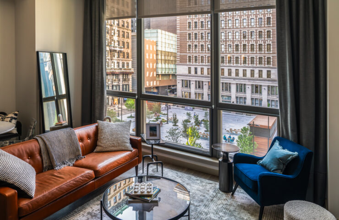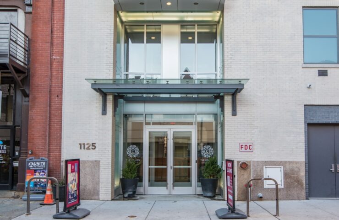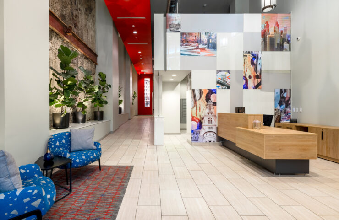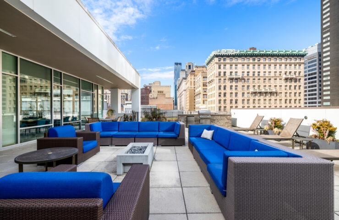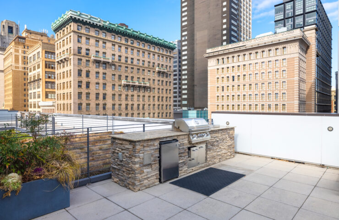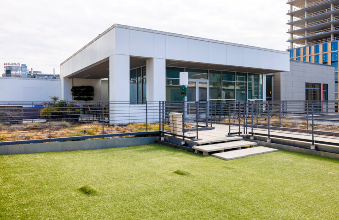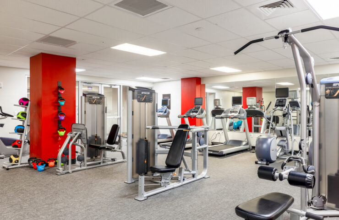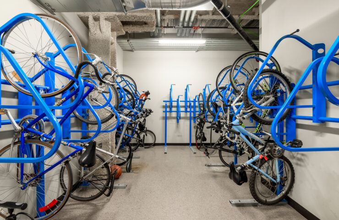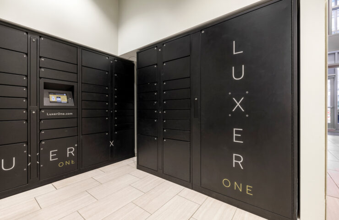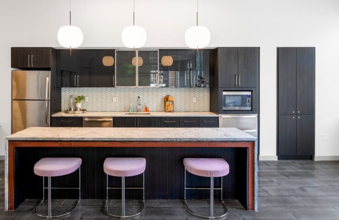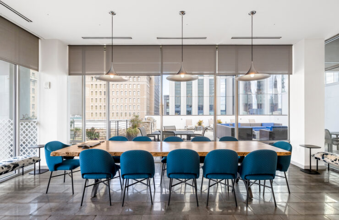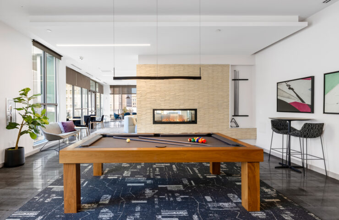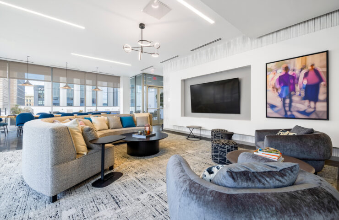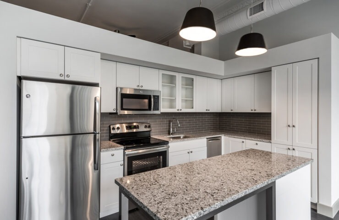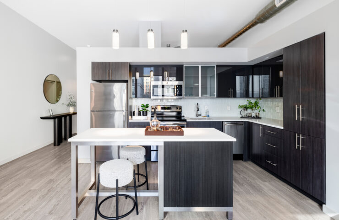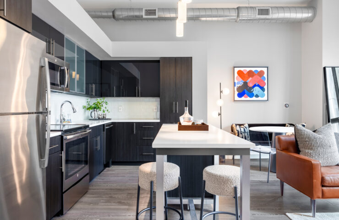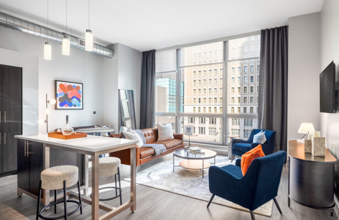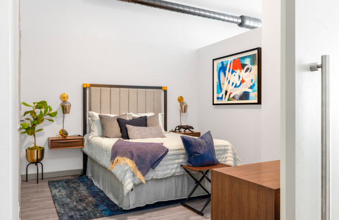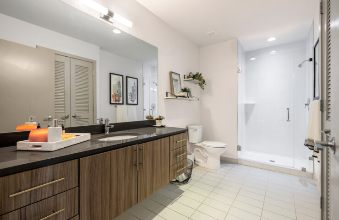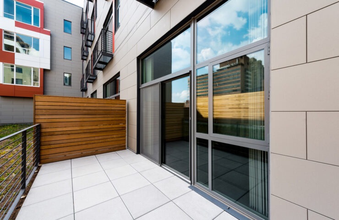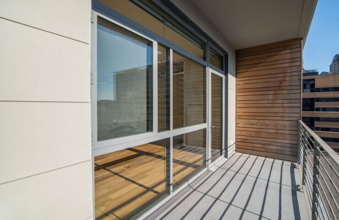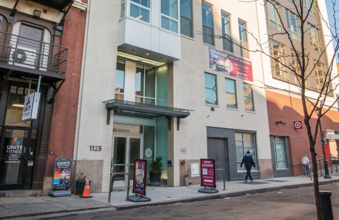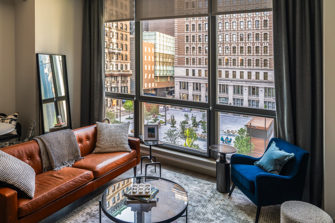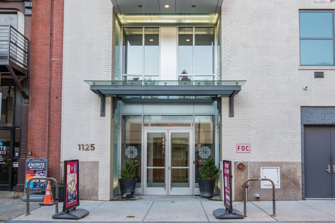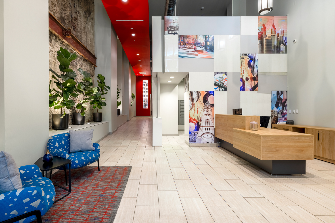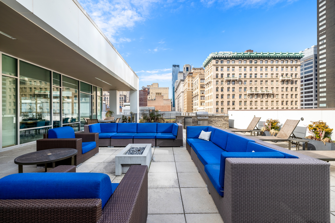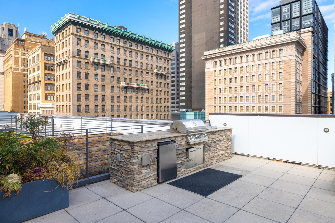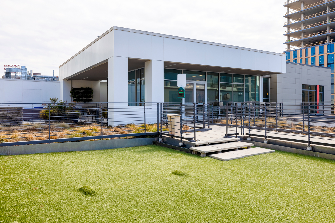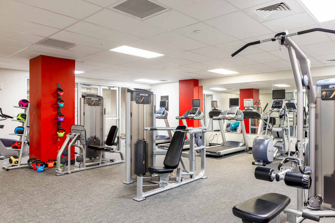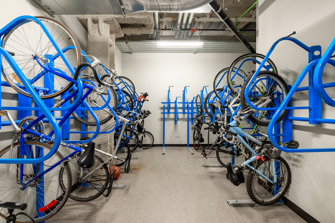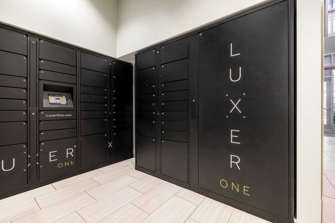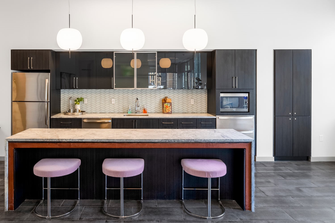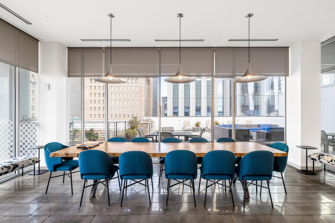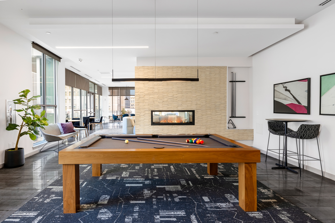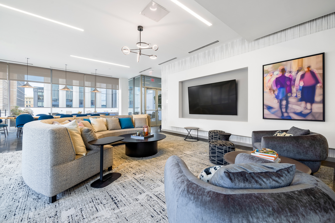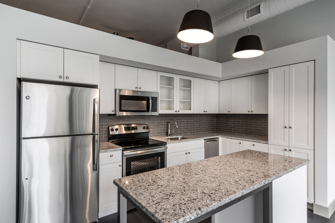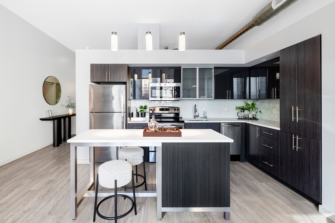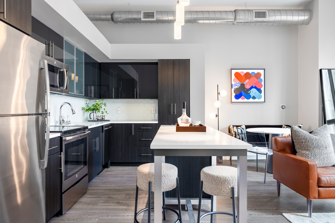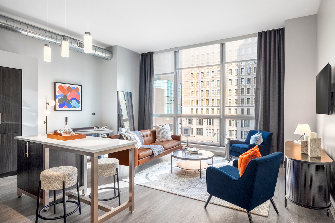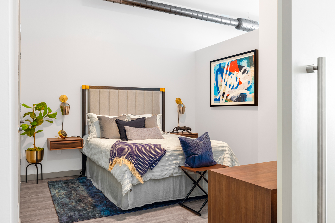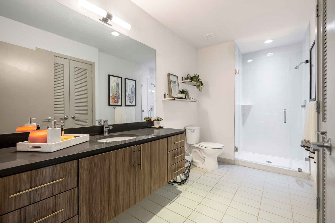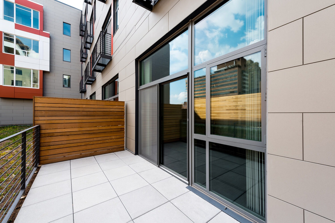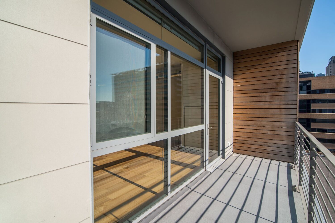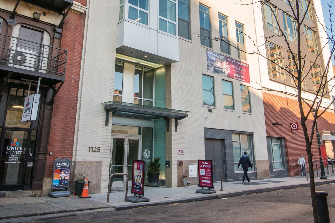The Collins Apartments In Midtown Village, Center City Philadelphia
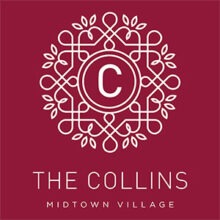
Lease now and receive ONE MONTH FREE, PLUS $1,000 CREDIT when you apply within 48 hours of touring. Offer valid in select apartments.
Conditions apply. Contact our leasing consultants for details.
1125 Sansom Street
Philadelphia, PA 19107
(267) 881-0175
MONDAY - THURSDAY: 9AM - 6PM
FRIDAY: 9AM - 3PM
SATURDAY: 10AM - 5PM
Tap To Text Our Leasing Team
Midtown Village Loft Style Apartments and Bi-Levels
At The Collins, you’re in the heart of Midtown Village where it’s all happening, from street festivals to cocktail hours to art openings. Stake your claim to insider status in the neighborhood’s newest shopping-and-dining destination, home to Starbucks, Planet Fitness and all of your neighborhood essentials. Indulge in open concept living, steps from the Blue and Orange lines near the best of downtown. Get into The Collins, and live all in. Whether you need a 1 or 2 bedroom home, The Collins has a variety of loft style floor plan layouts and spacious 2 bedroom bi-level options.
For area college students, The Collins is ideally located just moments from University of the Arts (UARTS) and Thomas Jefferson University (Center City Campus). It’s also a perfect location for Drexel University, Temple University and University of Pennsylvania (UPENN) students that prefer to live in Center City.
Are You Ready To Save BIG?
Lease now and receive ONE MONTH FREE, PLUS $1,000 CREDIT when you apply within 48 hours of touring. Offer valid in select apartments. Conditions apply. Contact our leasing consultants for details.

Matched in Center City Philadelphia?
Your New Home Just Minutes from Center City Hospitals
Footsteps from Thomas Jefferson University Hospital and Pennsylvania Hospital, this location offers the perfect blend of convenience and city living. Your new workplace and everything the city has to offer will be right at your doorstep! Call us today at (267) 881-0175 to schedule your tour and discover your perfect new home!

Tour From Home
Please call us at (267) 881-0175 to schedule your personal 1:1 tour with a Leasing Consultant. Via webinars, videos and 3D technology, you can view your new living room from your current one.
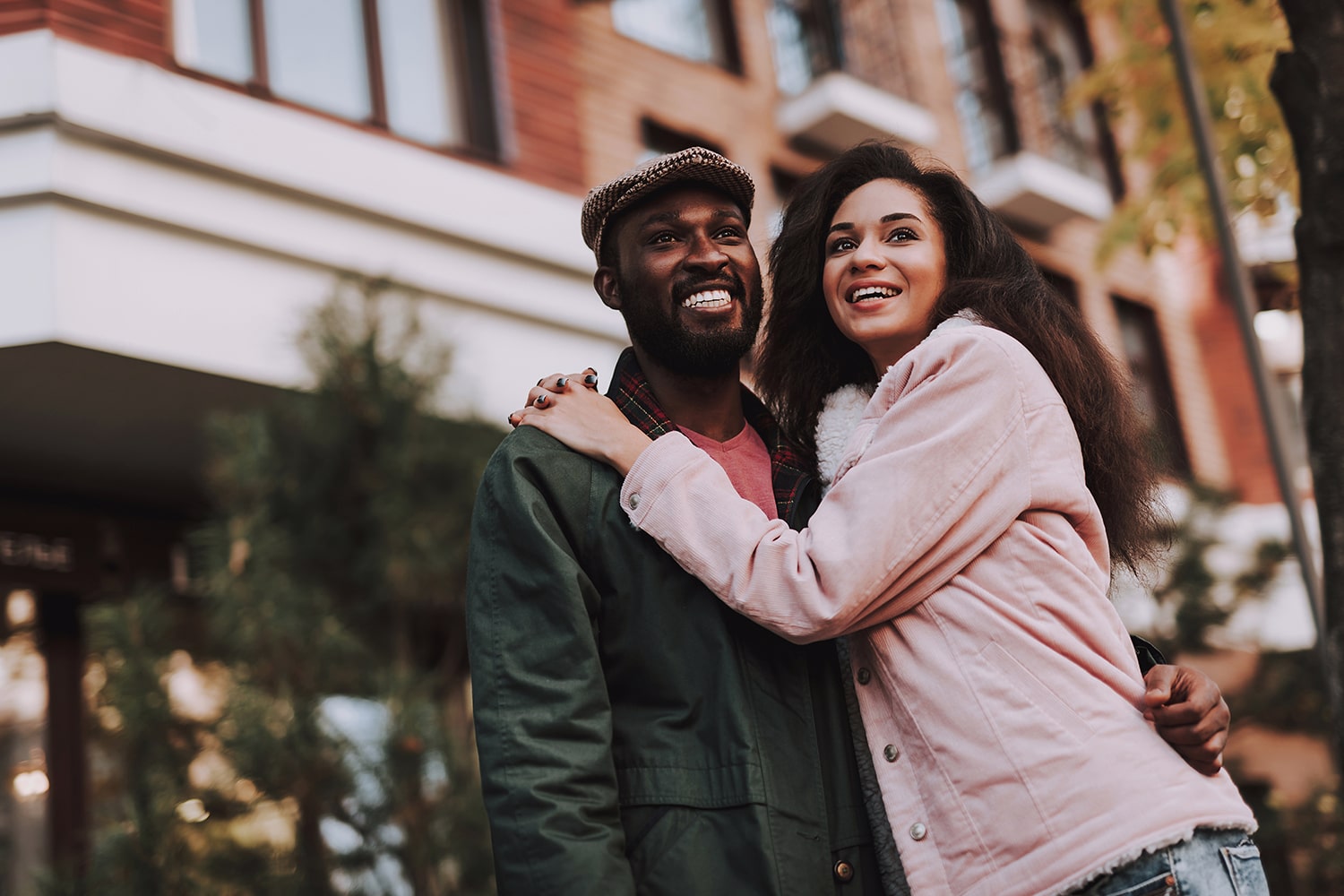
Schedule Your Tour
Call us at (267) 881-0175 to schedule your personal on-site tour. Or, click here to schedule your tour. We’re delighted to align with your schedule!
Photo Gallery
Beautiful Down to the Details
Walkthrough Tour
View all of the amazing amenities offered at The Collins, check out some model Apartments and get a true sense of the spacious open floor plan offerings. Get into The Collins, and live all in!
Featured Amenities
Rooftop Pet Park
Resident Lounge
Fitness Center
Community Amenities
- 24 / 7 Concierge
- Onsite Retail: PA Wine and Spirits, Planet Fitness
-
Rooftop Terrace with Firepit and Spectacular City Views
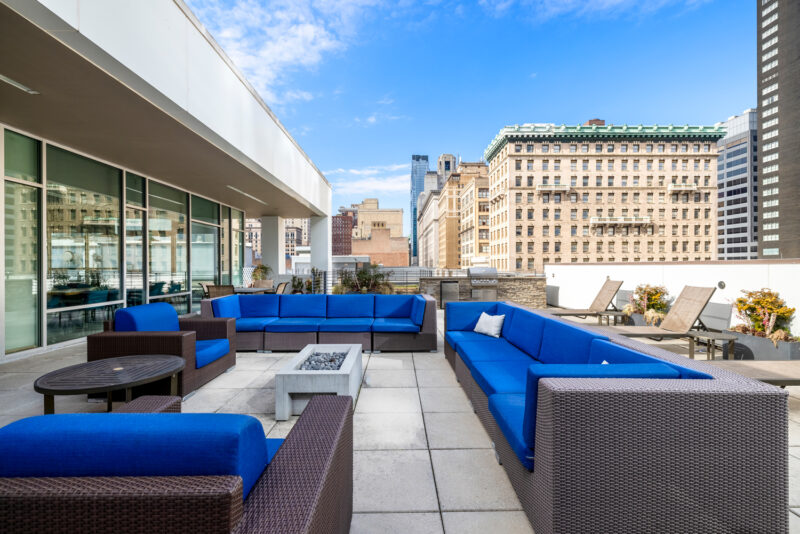
Rooftop Terrace with Firepit and Spectacular City Views
+ -
State-Of-The-Art Fitness Center
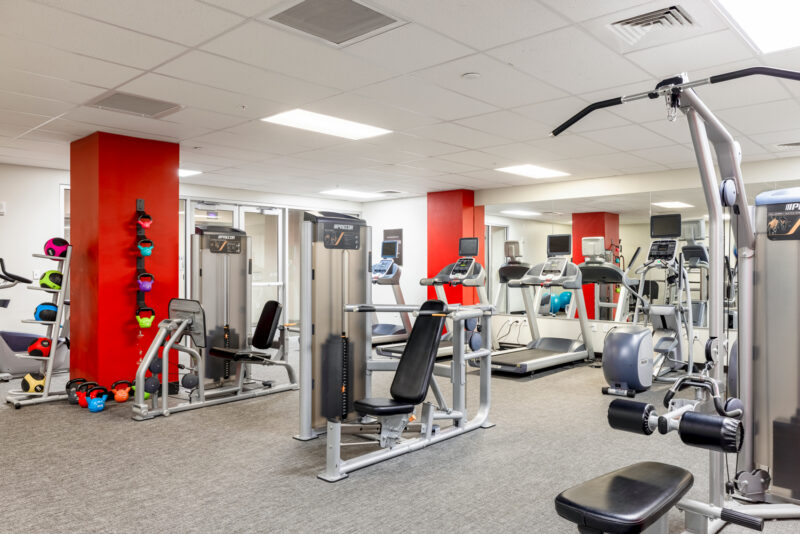
State-Of-The-Art Fitness Center
+ - Clubhouse with Chef Kitchen
-
Cats & Dogs Welcome:
- One-time pet fee of $400 per pet.
- Pet Rent: $45 per pet
- Maximum 2 pets.
- 70 lb weight limit
- Please Call For Breed Restrictions. - Luxer One On Site Package Receiving
-
Rooftop Dog Park
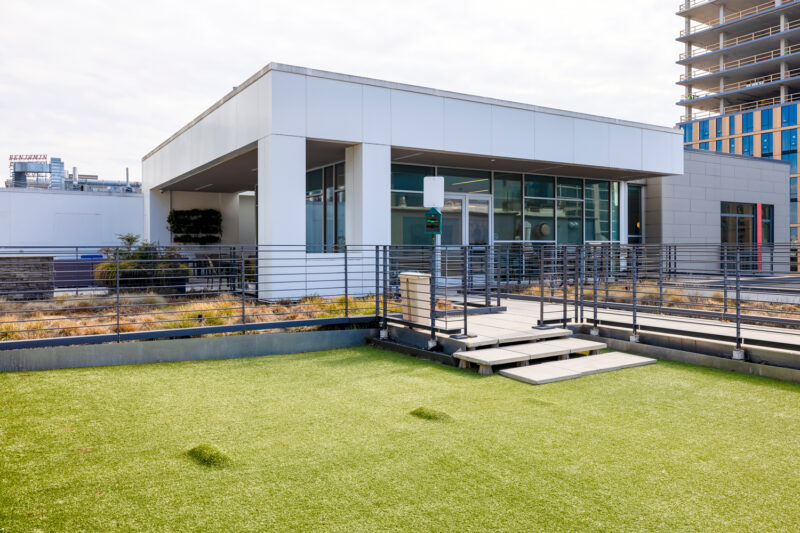
Rooftop Dog Park
+ -
Onsite Bike Storage
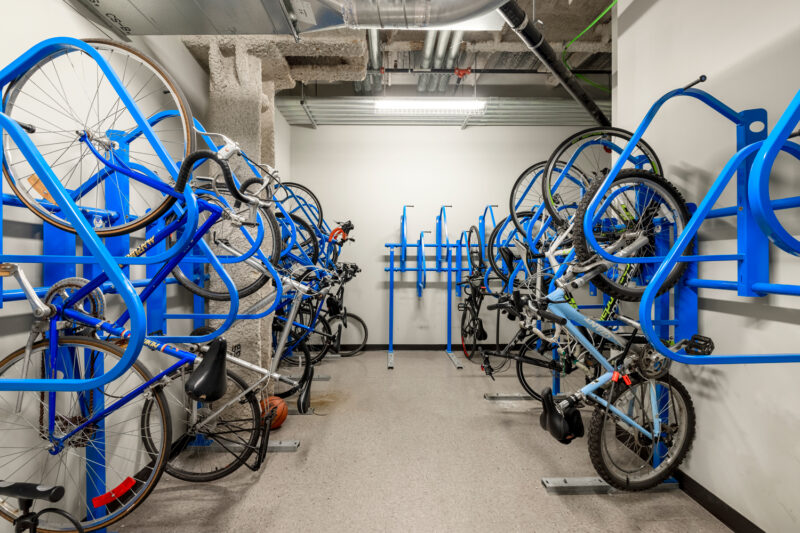
Onsite Bike Storage
+ - Controlled Access
-
Package Receiving
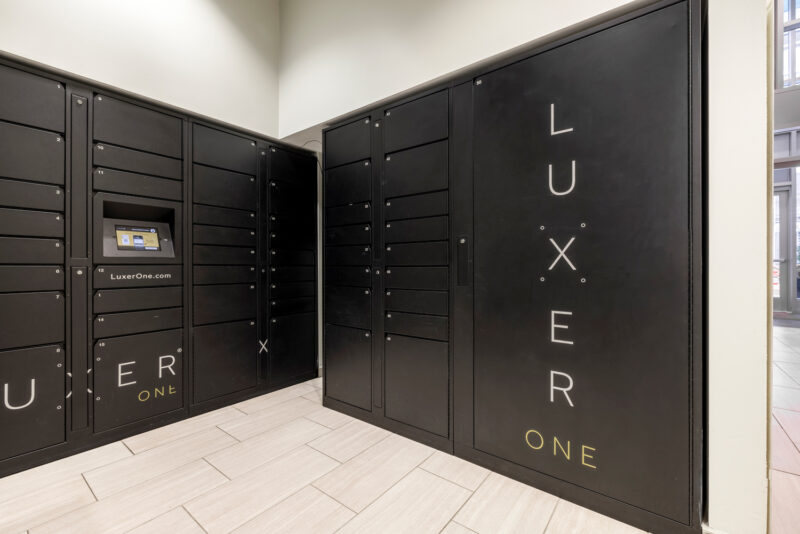
Package Receiving
+ - On-Site Management
- 24 Hour Emergency Maintenance
- LEED (Leadership in Energy and Environmental Design) Certified Silver
- Freight Elevator
- Online Rent Payment
- WiFi on Rooftop Lounge and Lobby
- Grocery Service
- Laundry Facilities
- Video Patrol
- Nearby Public Transportation
- Elevators
- Smoke Free
- Intercom
- Courtyard
- Grilling Area
Apartment Amenities
- Private Terrace & Juliet Balconies In Select Units
- Luxury Vinyl Plank Flooring Throughout
- Modern Kitchen Featuring Granite or Quartz Countertops and Luxury Finishes
- Spacious Closets, Large Pantry
- Washer and Dryer In Every Apartment
- Instant Hot Water
- Built-in Microwave
- Island Kitchen in Select Units
- Dishwasher
- Luxe Shower Stall & Floating Glass Door
- Tile Floors in Bathroom
- High Ceilings
- Floor to Ceiling Windows
- Window Treatment
- Loft Layouts
- Open Concept Apartments
- Large Bedroom
- Original Crown Molding
- Ceiling Fans
- Wall-To-Wall Windows
- Keyless FOB Home Entry
- Individual Climate Control System
- Disposal Chutes
- Cable ready
- double vanities in select units
- handrails in select units
Note: Square footage displayed may vary slightly. Rental rates, fees, availability, lease terms, deposits, apartment features and specials are subject to change without notice. Details and dimensions may differ from actual plans.
On Site Package Receiving
Check out how simple it is to privately receive packages with our on-site Luxer One facility.
Tour Of Philadelphia's Gayborhood
Within Midtown Village is the LBGTQ-centric Gayborhood which acquired its name at the 1995 Outfest. Check out this video from Google Local Guides to take a tour!
Area Attractions
Area Attractions
What's Around?
Walk Score
Restaurants
- El Vez
- Barbuzzo
- Sampan
- Shake Shack
- Starbucks
- Fogo de Chao
- Federal Donuts
- HipCityVeg
Essentials
- VIP Market
- MOM's Organic Market
- Fine Wine & Good Spirits
- UPS Store
- Giant Heirloom Market
- Reading Terminal Market
Health & Beauty
- CVS
- Walgreens
- Thomas Jefferson University Hospital
- Zara Brow Bar
- European Wax Center
- The Drybar
- The Blind Barber
- Soul Cycle
Bars
- Graffiti Bar
- Time
- Fergie's Pub
- Bank & Bourbon
- BRU Craft & Wurst
- Milkboy
- Woody's
- Franky Bradley's
- Finn McCools Ale House
Art & Culture
- Merriam Theatre
- Academy Of Music
- The Kimmel Center
- The Wilma Theatre
- Academy Of Music
Annual Events
- Midtown Village Fall Festival
- Pride Day
- LGBT Parade and Festival
- Center City Jazz Festival
Transportation
- Walnut-Locust Station - Broad Street Subway Line
- 12/13th & Locust Street PATCO Lindenwold Line Subway Station
- Indego Bike Share Station
Education
- Drexel University
- University Of Pennsylvania
- University of the Arts
- University of the Sciences in Philadelphia
LEED Certified Silver
USGBC® and the related logo are trademarks owned by the U.S. Green Building Council and are used with permission.
Let's Start The Conversation!
Contact Us
Updater: Your Moving Concierge
Featured Partnership
CORT - Furniture
The Collins has partnered with CORT Furniture to provide furnished apartment solutions for our residents! Whether you need to furnish a single room or your entire apartment, CORT offers a convenient 48-hour setup for a seamless move-in experience. Rent only what you need and return it when you’re ready. Contact our leasing team today at (267) 881-0175 to learn more about exclusive offers — we’d love to assist you!
