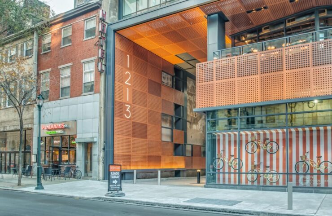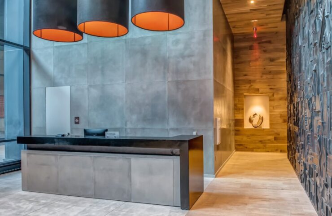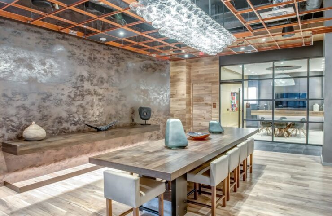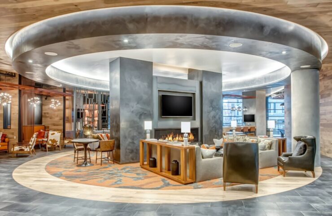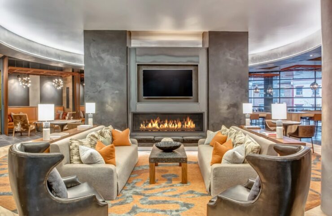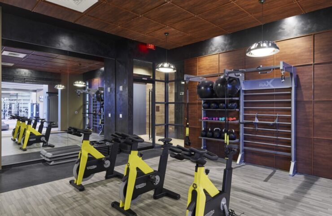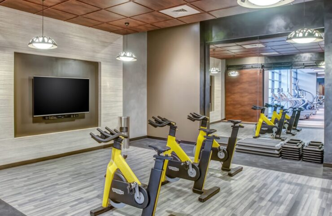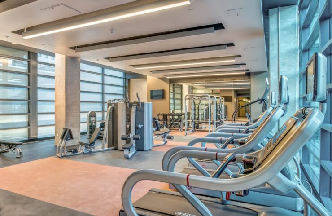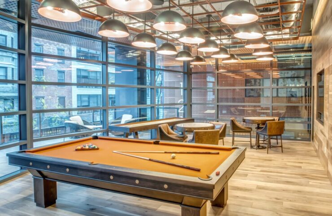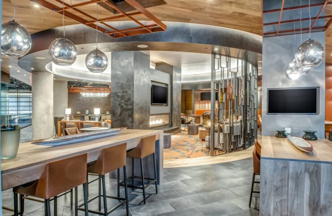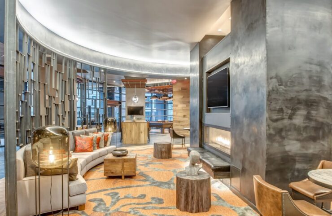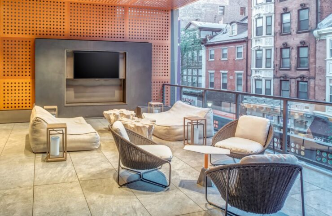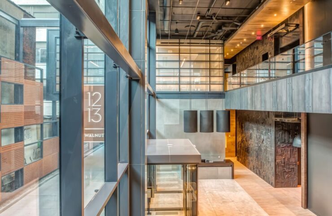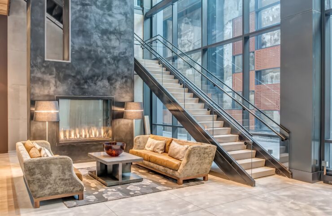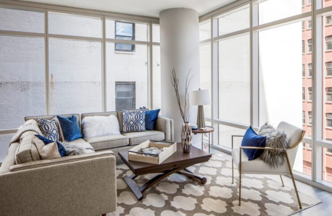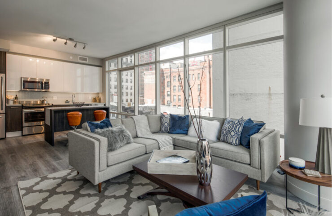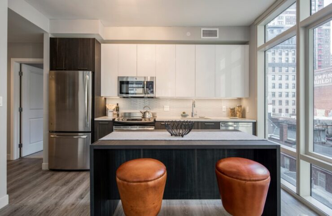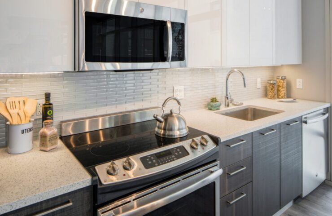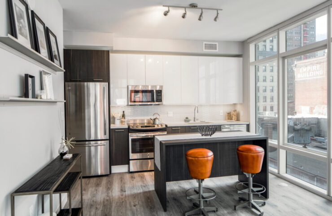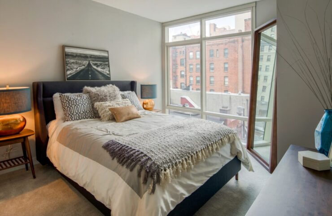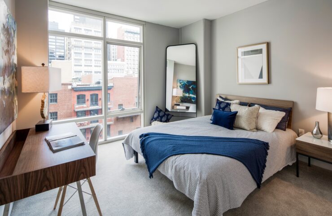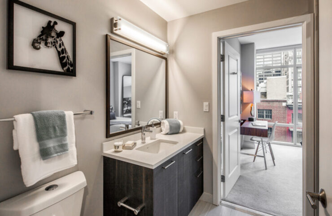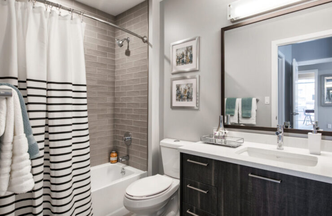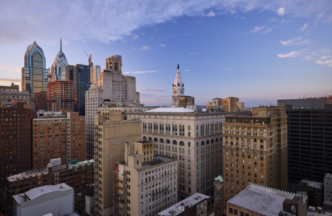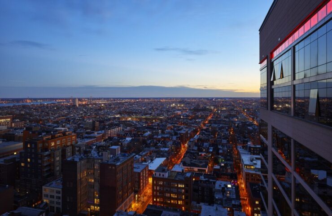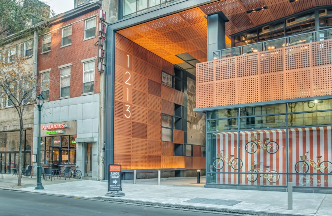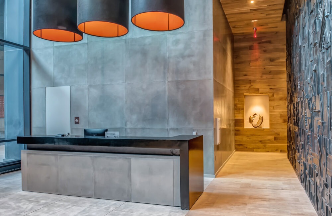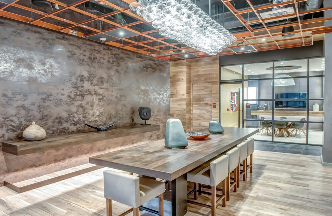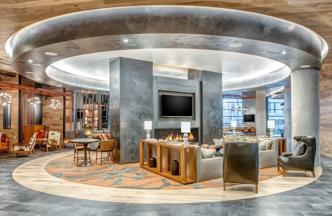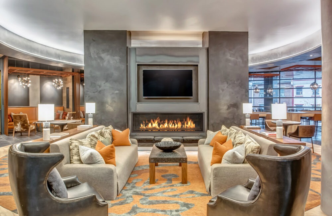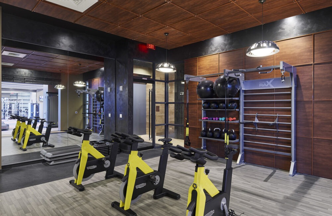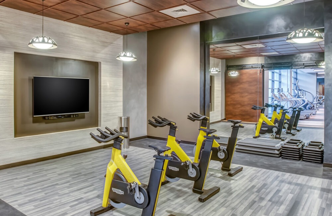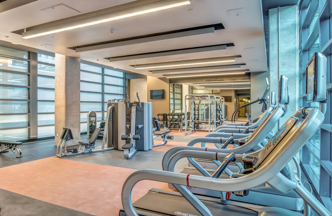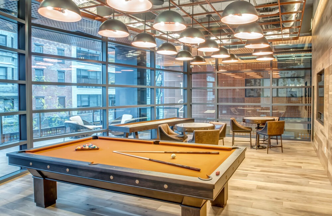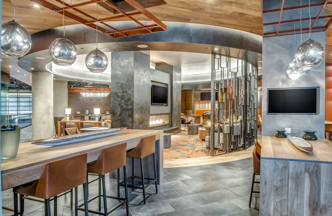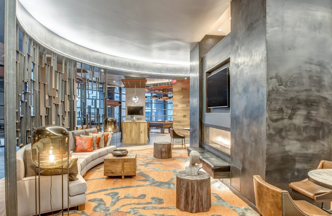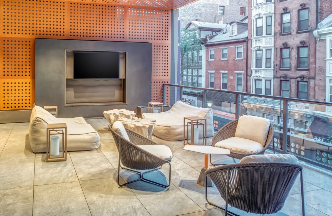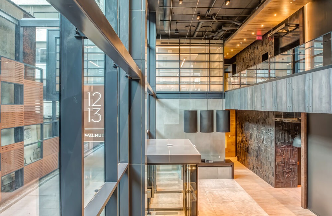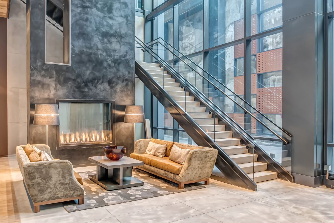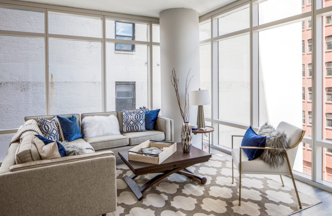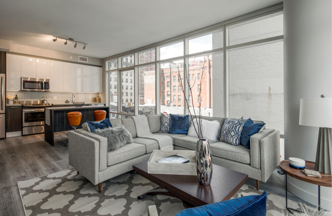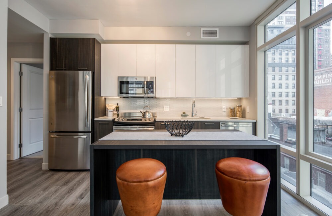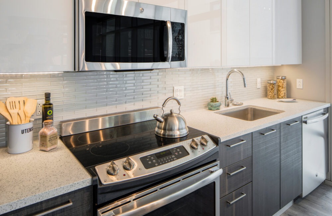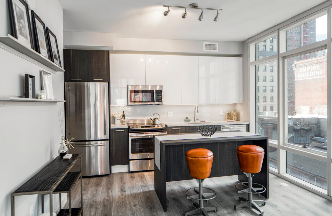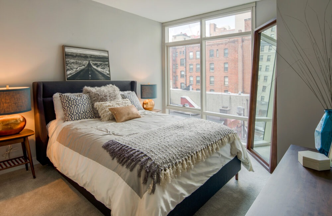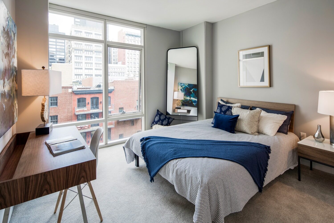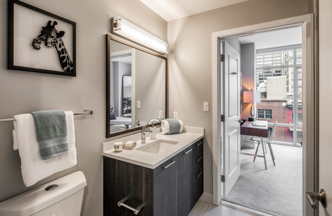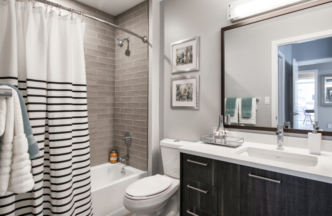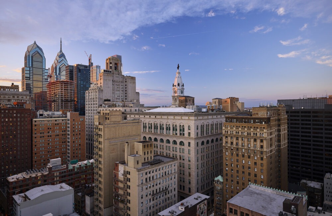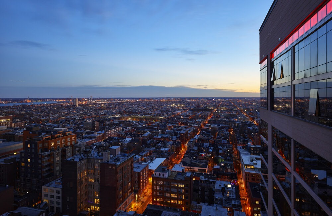Center City Apartments - 1213 Walnut

RECEIVE THREE MONTHS FREE on a 17-month lease or greater, or 2.5 MONTHS FREE on a 13–16-month lease. Apply within 48 hours of touring and get an additional $250 off plus a waived amenity and application fee.
Subject to change. Some conditions apply.
1213 Walnut Street
Philadelphia, PA 19107
(267) 881-0237
Monday: 9am - 5pm
Tuesday - Thursday: 9am - 6pm
Friday: 9am - 5pm
Saturday: 10am - 5pm
Sunday : CLOSED
Tap To Text Our Leasing Team
Apartments In Midtown Village
Modern apartment living with a perfect balance of majestic social spaces and refined personal comforts. Choose from a variety of studio, 1 and 2 bedroom open floor plans — all with opulent finishes and appliances. Penthouse apartments are also available with 10-ft+ ceiling heights and upgraded finishes.
Meet new friends in our lounge, game room, lobby or 25th floor rooftop terrace with built-in grills and TVs. Take in the fantastic views of downtown Philly!
Up to Three Months Free!
RECEIVE THREE MONTHS FREE on a 17-month lease or greater, or 2.5 MONTHS FREE on a 13–16-month lease. Apply within 48 hours of touring and get an additional $250 off plus a waived amenity and application fee. Subject to change. Some conditions apply

Matched in Center City Philadelphia?
Your Next Shift is Just Minutes Away
1213 Walnut is close to many healthcare facilities and hospitals like Thomas Jefferson University Hospital which is just a 5-minute walk away. Call us today at (267) 881-0237 to schedule your tour and find your perfect home!

Tour From Home
Please call us at (215) 608-2778 to schedule your personal 1:1 tour with a Leasing Consultant. Via webinars, videos and 3D technology, you can view your new living room from your current one.

Schedule Your Tour
Call us at (215) 608-2778 to schedule your personal on-site tour. Or, click here to schedule your tour. We’re delighted to align with your schedule!
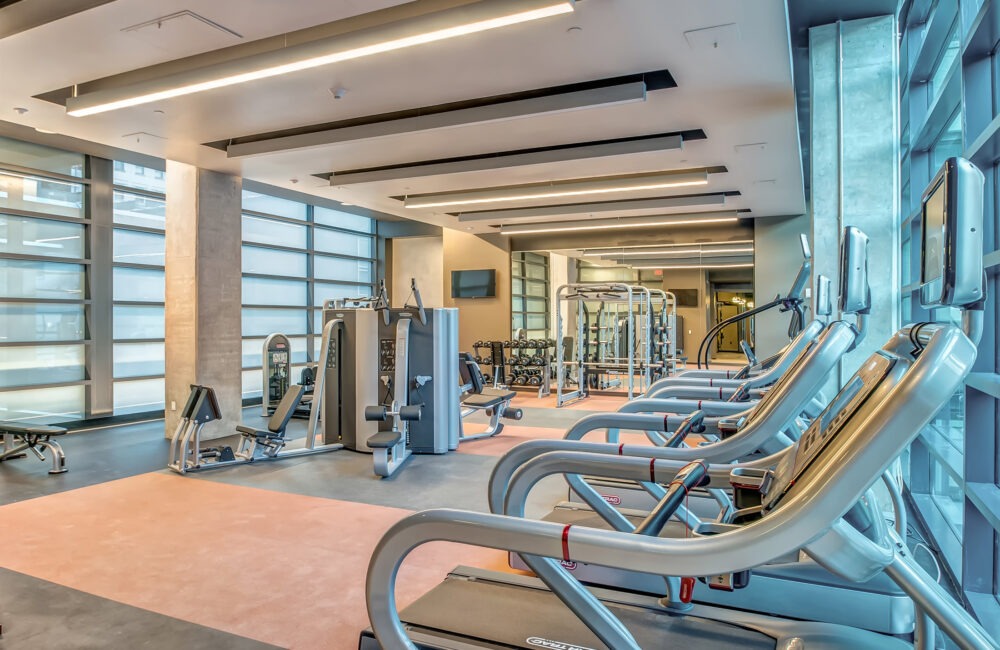
Work Up a Sweat
Fitness Center with Yoga and Spin Room
Residents of 1213 Walnut enjoy access to a state-of-the-art indoor/outdoor fitness center, designed to cater to all their workout needs. In addition to the fitness center, there is also a yoga/spin room to energize your workout.
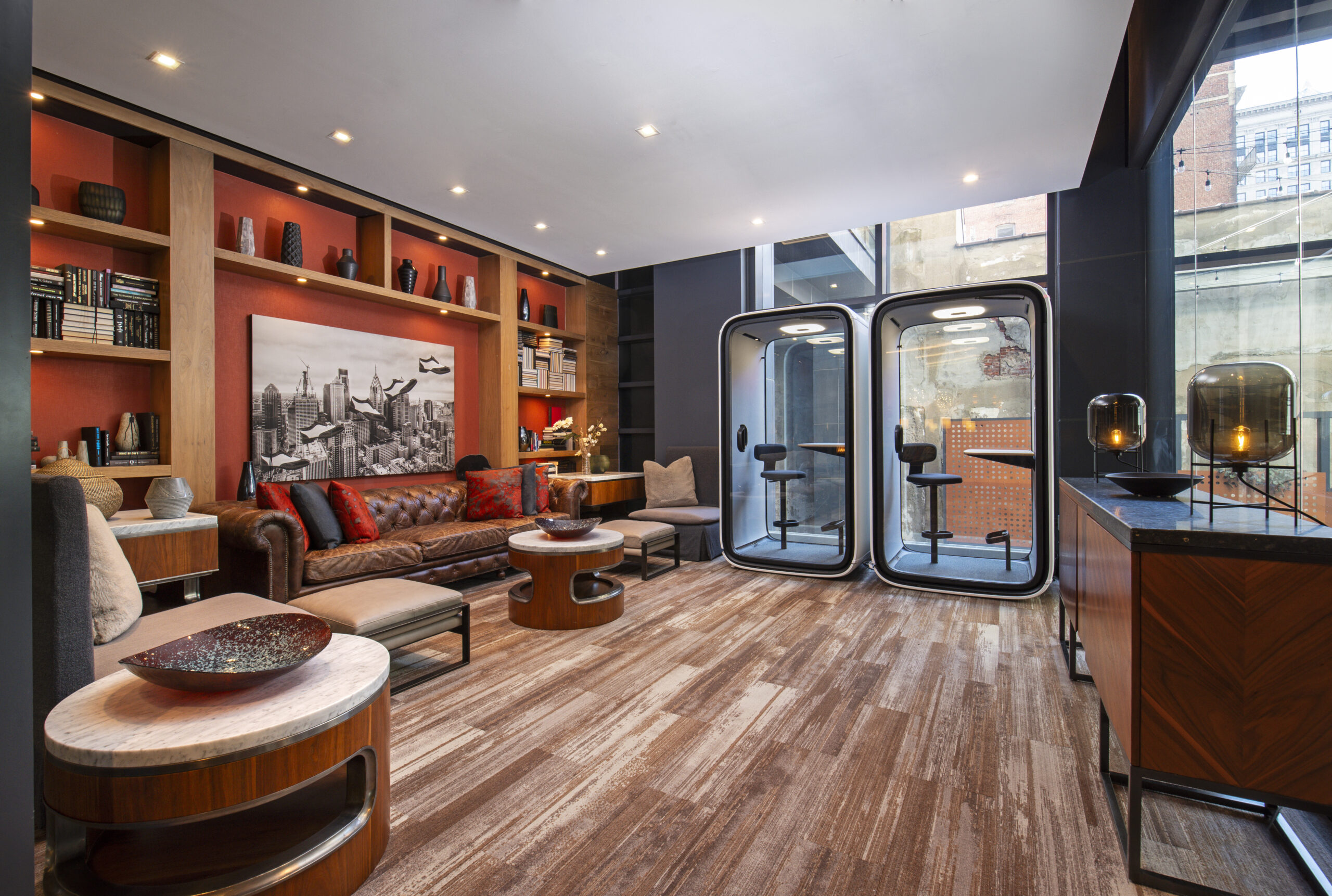
Unwind and Relax
Unplugged Quiet Lounge with Framery Office Pods
When you need to find a quiet, beautiful space to unwind and sit back, the unplugged quiet lounge offers just that. Enjoy the cozy ambiance on the couch or get some work done in the Framery office pods.
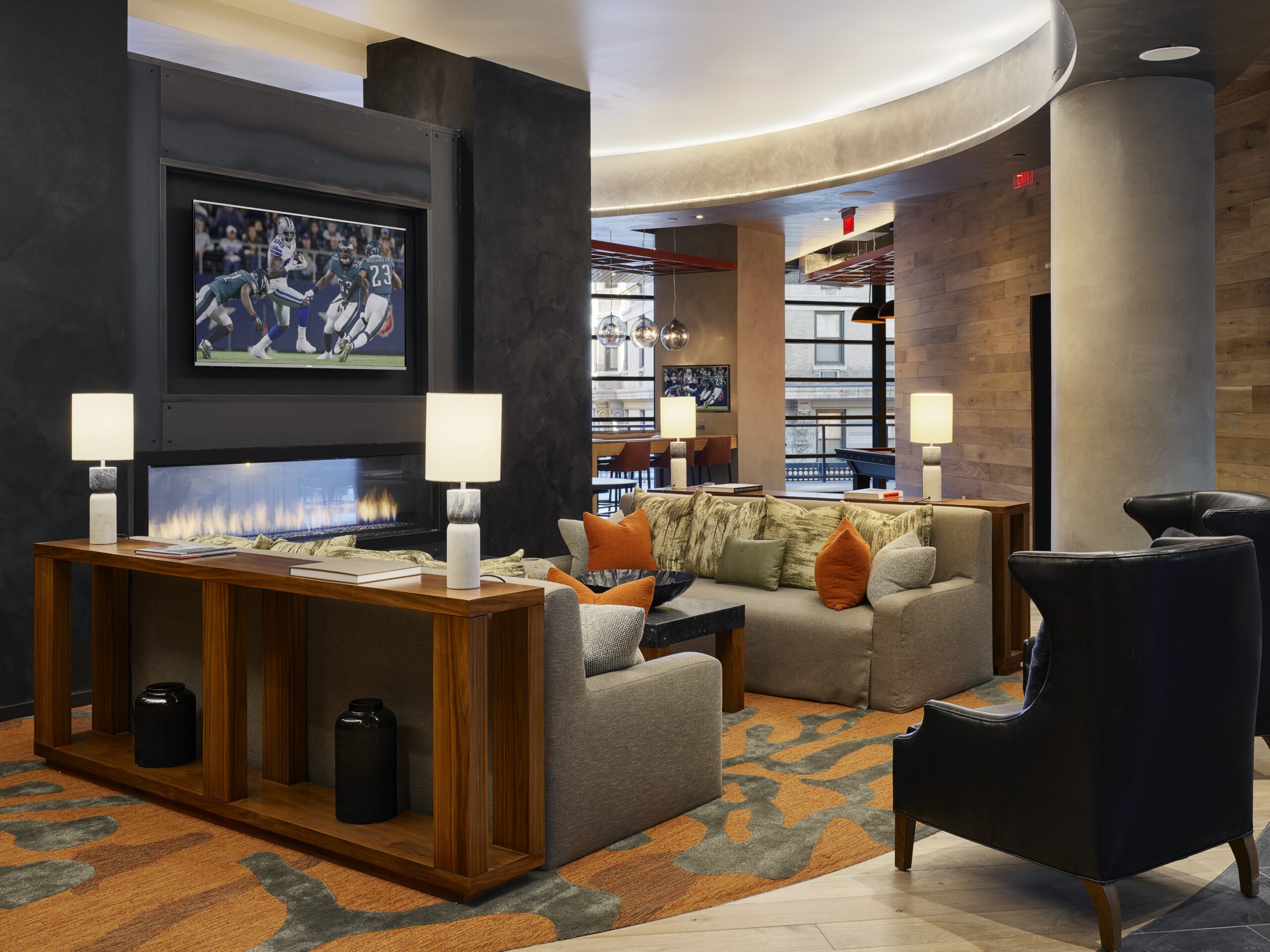
Socialize and Enjoy Events
Expansive Second-Level Lounge Area
Unwind and socialize at 1213 Walnut’s inviting second-story lounge. Cozy up on the plush couches and enjoy your favorite shows on the large flat-screen TVs, challenge your friends to a game of pool on the full-size billiards table, step out onto the outdoor terrace and soak in the city views, and enjoy the company of your neighbors.
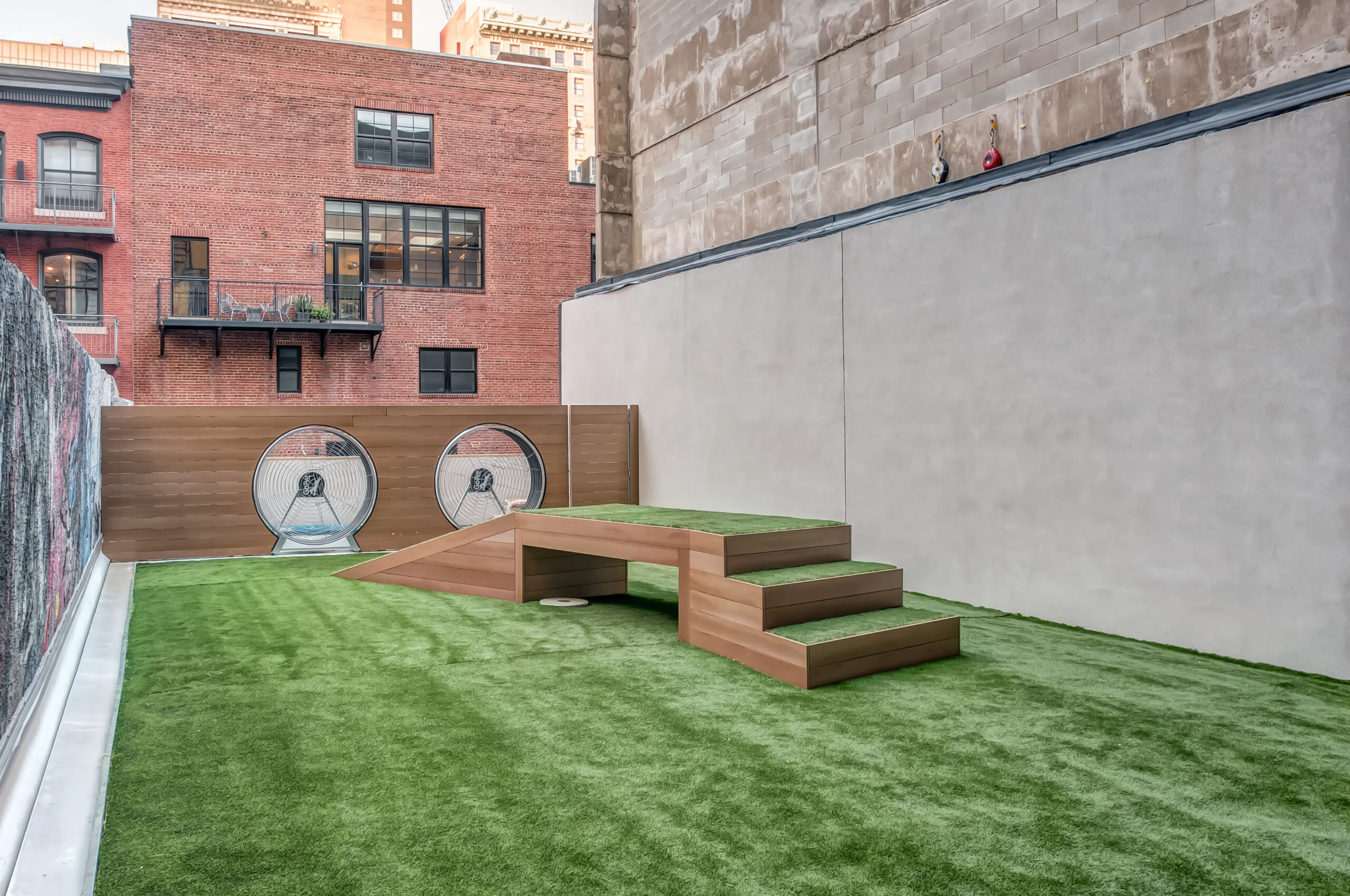
Your Pets Are Family Here
Enjoy Amenities to Keep You and Your Dog Happy
1213 Walnut is a pet-friendly community, offering amenities tailored to the needs of our four-legged residents and their owners. Our elevated outdoor dog park provides a secure and enjoyable space for your furry companions to run, play, and socialize. After an energetic romp, take advantage of our private dog washing and grooming center to keep your pup looking and feeling their best.
Photo Gallery
Beautiful Down to the Details
Featured Amenities
Elevated Outdoor Dog Park and Private Dog Washing / Grooming Center
Indoor / Outdoor Fitness Center With Terrace and Yoga Studio
24-Hour Concierge
Community Amenities
- 24-hour concierge
- 25th-floor rooftop terrace with built-in grills and TVs—and incredible views
- Expansive second-level terrace overlooking Walnut St.—your front-row balcony seat on the street scene
- Indoor / outdoor fitness center with terrace and yoga studio
- Unplugged quiet lounge
- Bike workshop and storage with bike-friendly entrance
- Private storage areas
- Pet-friendly
- Private dog washing and grooming center
- Elevated outdoor dog park
- Majestic lobby with soaring 35-ft ceilings
- Cold storage for grocery deliveries
- Package acceptance and locker system
- Fitness on demand
- Wi-Fi / internet access throughout the building
- Private porte cochère entrance
- Parking available at Parkway (click to join Wait List)
- Steps from some of Philadelphia’s hottest restaurants
- Pre-wired for either Comcast or Verizon cable / internet / phone service
- Smoke-free community
- Complimentary moving assistance through Updater
- Game room with shuffleboard and pool table
- Large and small conference rooms
- Lounge with catering kitchen and two-sided fireplace
- LEED® Silver–certified
- Green roof
Apartment Amenities
- Open layouts
- Hardwood floors
- Floor-to-ceiling windows
- High speed internet access
- Walk-in closets
-
Gourmet kitchen with:
- Energy efficient stainless steel appliances
- Quartz countertops
- Dishwasher
- Disposal
- Range
- Refrigerator
- Microwave
- Movable island option
- Pantry -
Frameless Italkraft Italian kitchen cabinetry / flooring packages include:
- Teak Eleganza cabinets with Matterhorn Oak floors
- Rovere Rock cabinets with New York Oak floors - In-unit Bosch washer & dryer
- Air conditioning
- Storage units
- Double vanities
- Wheelchair accessible (rooms)
- Private outdoor terraces in select residences
- MechoShade window coverings
Current Availability
A Perfect Space For Everyone
Note: Square footage displayed may vary slightly. Rental rates, fees, availability, lease terms, deposits, apartment features and specials are subject to change without notice. Details and dimensions may differ from actual plans.
Area Attractions
What's Around?
Walk Score
Nightlife
- Howl at the Moon
- Franky Bradley's
- Tabu
- Time
- Brü Craft & Wurst
- U-Bahn
- Fergie's Pub
- Lucky Strike
Arts & Culture
- Forest Theatre
- Merriam Theater
- Lantern Theater Company
- Academy of Music
- Kimmel Center
- Suzanne Roberts Theatre
Dining Out
- Bank & Bourbon
- Good Dog Bar
- Estia Restaurant
- Jake's Sandwich Board
- Garces Trading Company
- Opa & Drury Beer Garden
- 1225 Raw Sushi and Sake Lounge
- Jamonera
- Lolita
- Zavino
- Double Knot
- Vintage
- Bareburger
- Indublue
Essentials
- CVS
- VIP Market
- MOM's Organic Market
- Target Grocery
- Walgreens Pharmacy
- Medly Pharmacy
Transportation
- SEPTA Broad Street Line: Walnut-Locust Station
- SEPTA Market-East Line: 11th Street Station
- Jefferson Station: The Gallery At East Market
Shopping
- Lululemon
- Williams-Sonoma
- Brooks Brothers
- Philadelphia Runner
- Apple
- Lush Cosmetics
- Michael Kors
Let's Start The Conversation!
Contact Us
Updater: Your Moving Concierge
Featured Partnership
CORT - Furniture
1213 Walnut has partnered with CORT Furniture to provide furnished apartment solutions for our residents! Whether you need to furnish a single room or your entire apartment, CORT offers a convenient 48-hour setup for a seamless move-in experience. Rent only what you need and return it when you’re ready. Contact our leasing team today at (267) 881-0237 to learn more about exclusive offers — we’d love to assist you!

