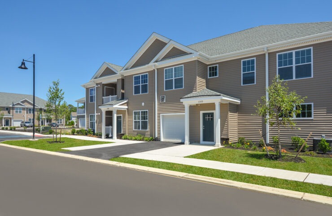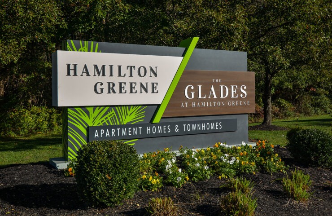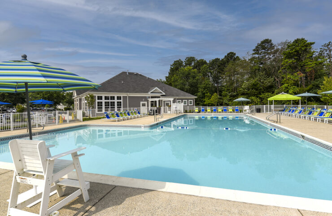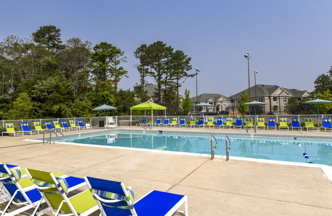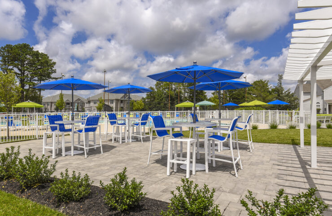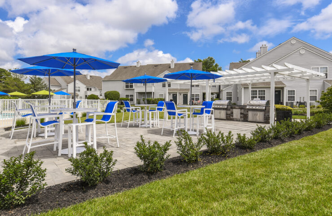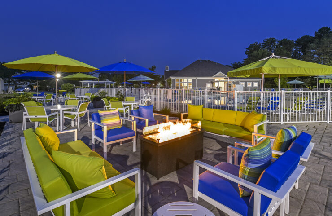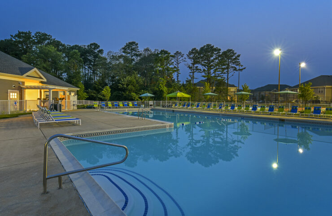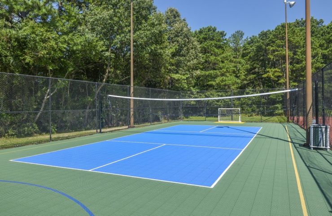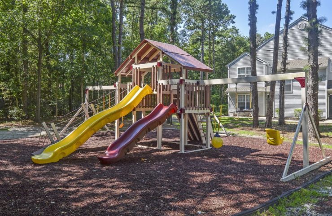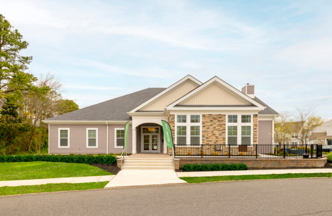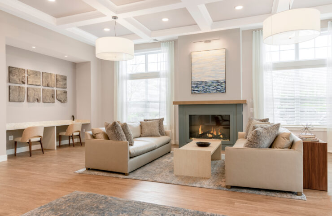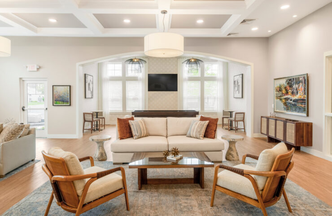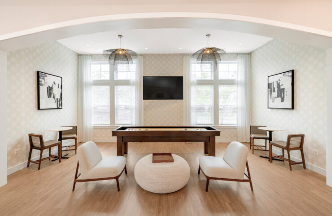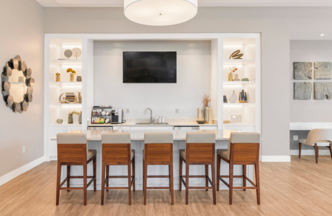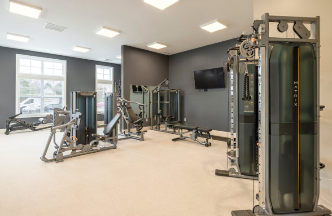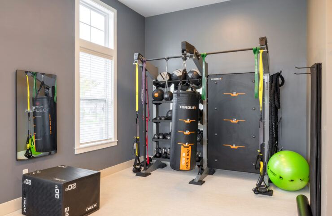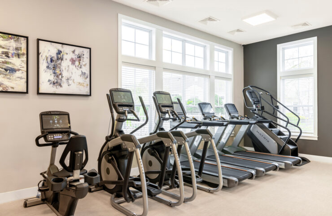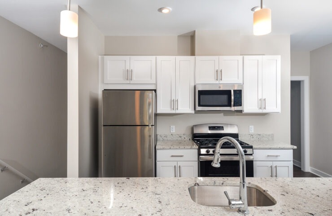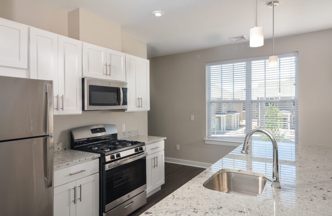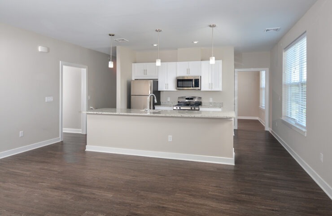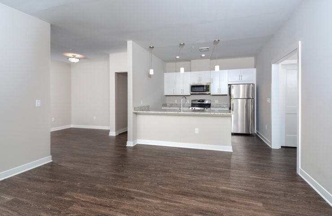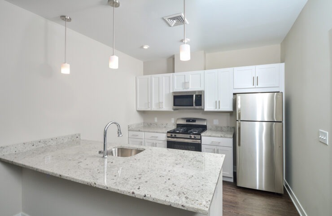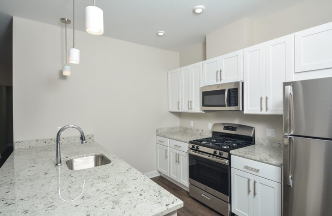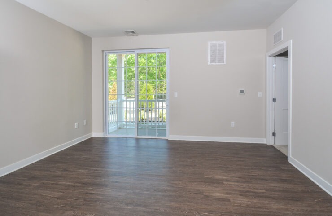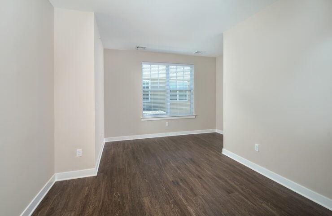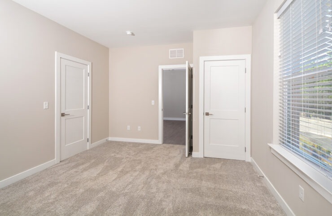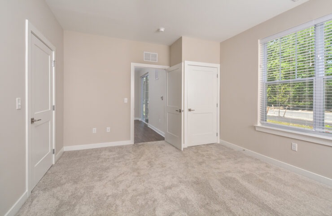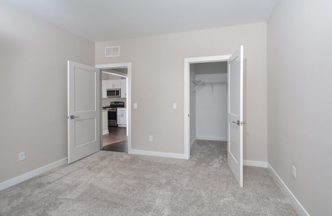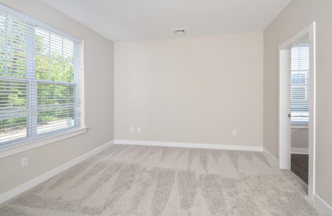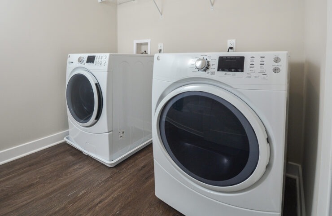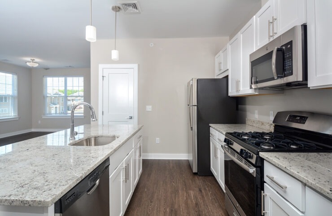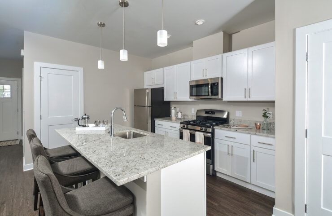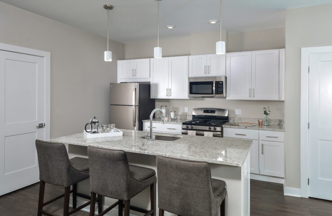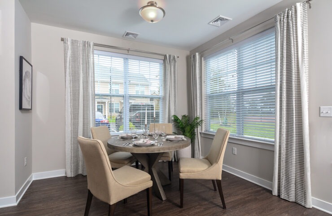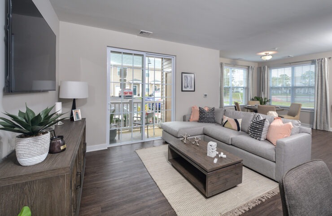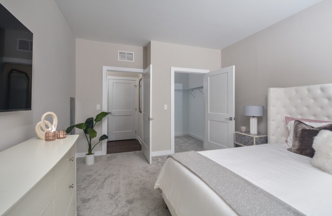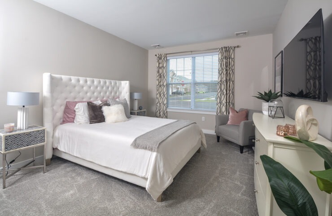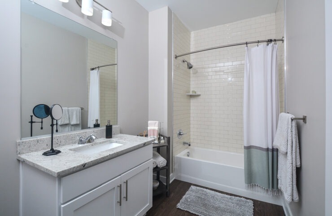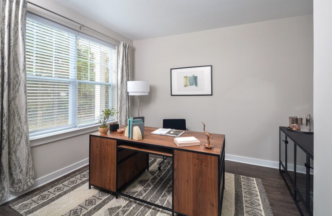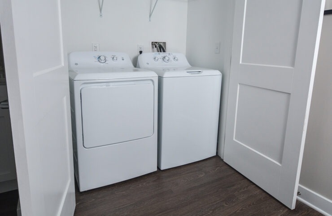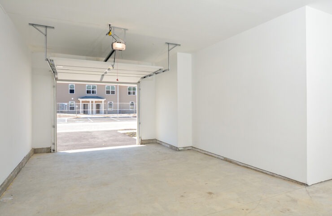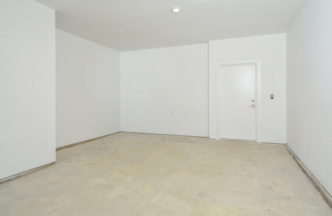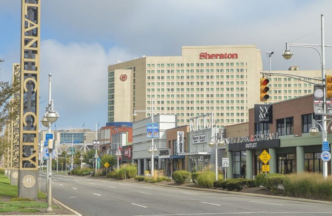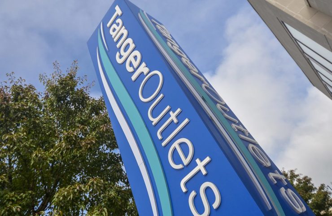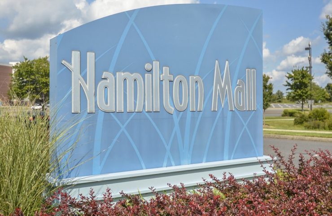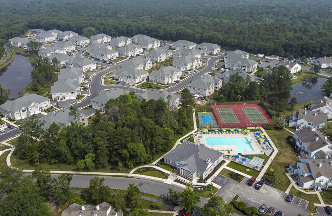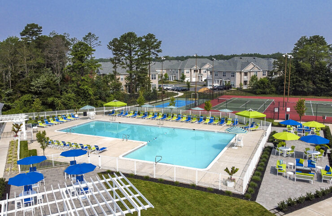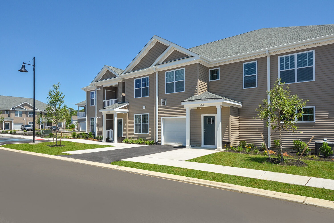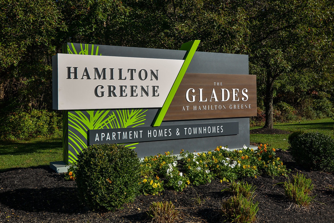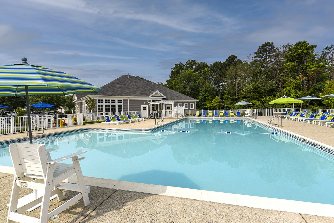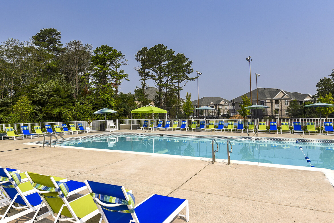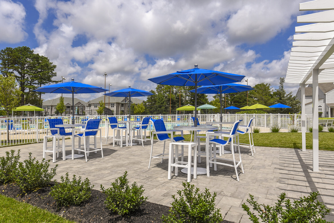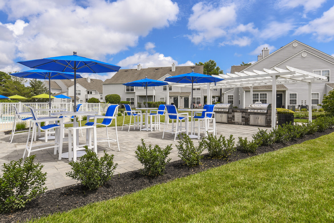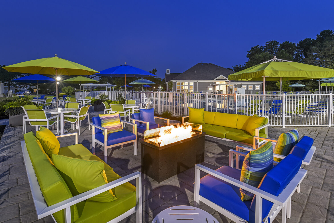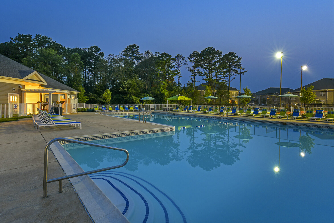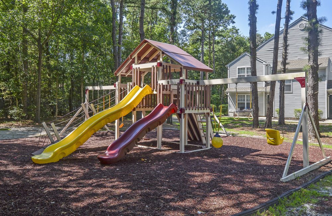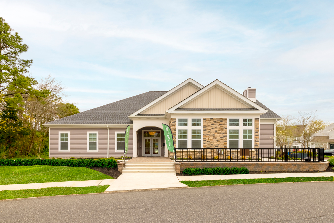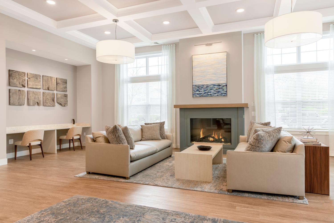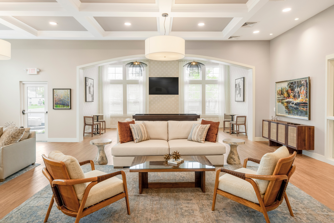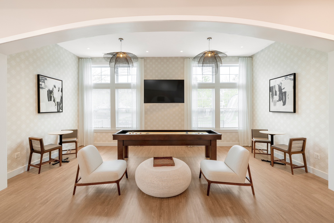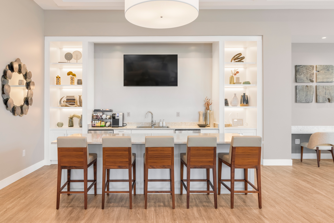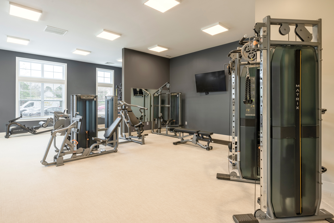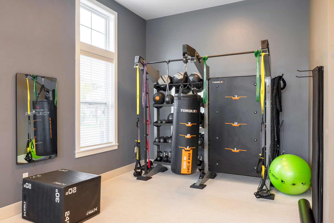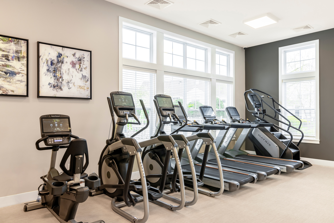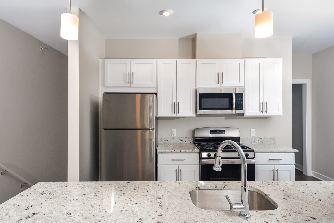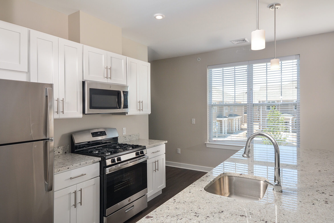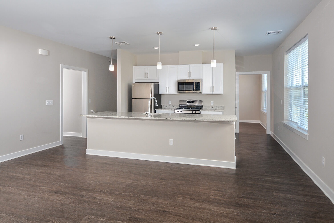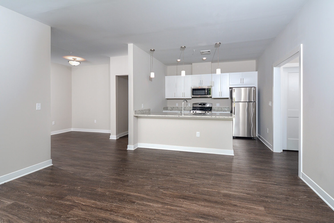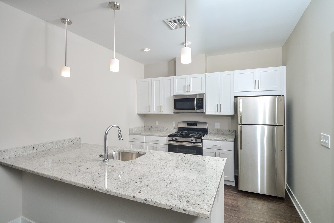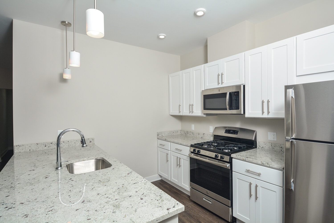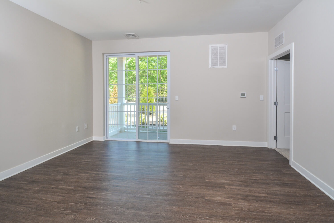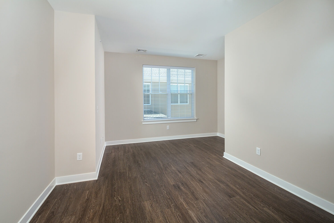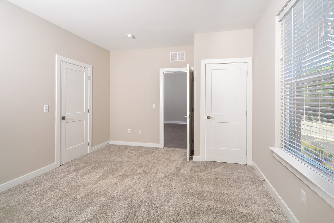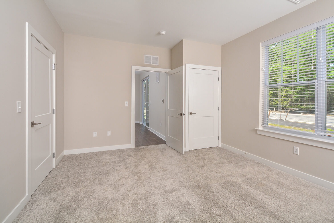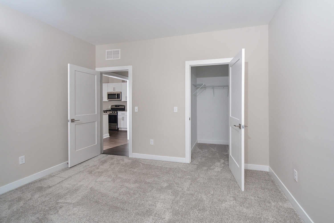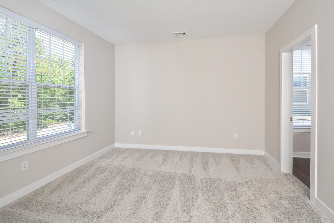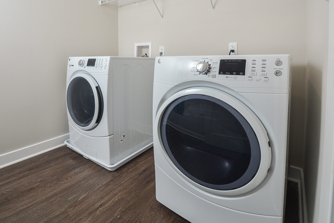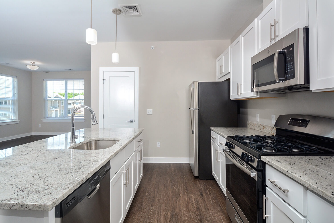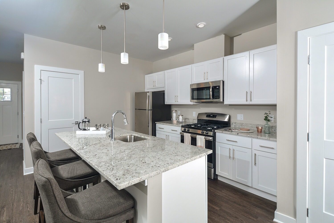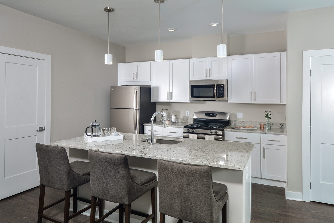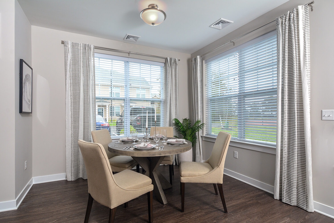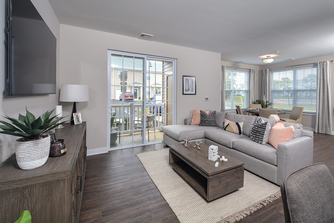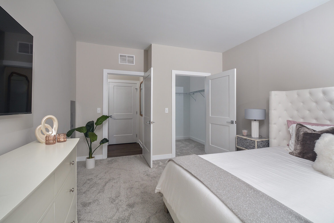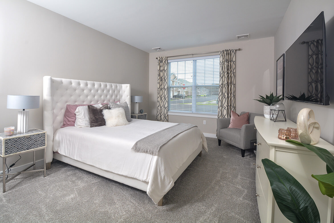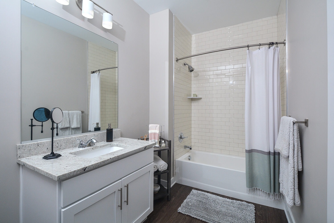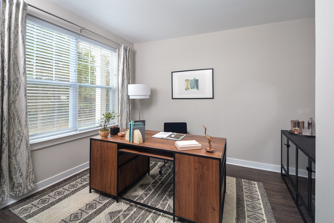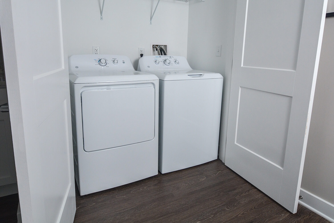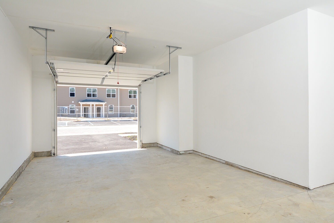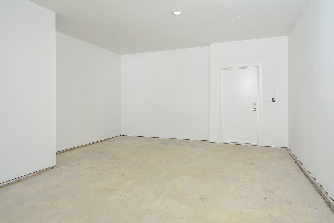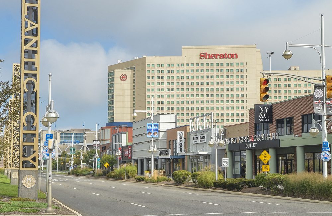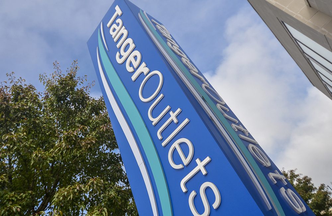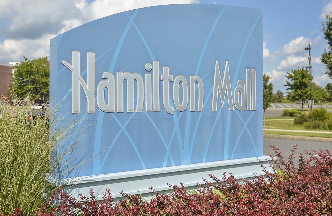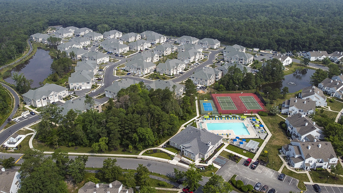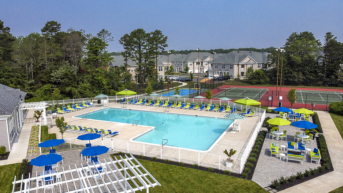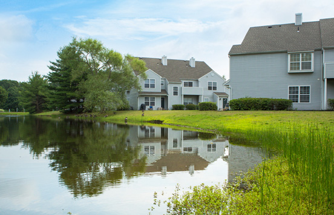mays landing apartments

Lease within 48 hours of touring and get $500 of the first month’s rent!
Select units only. Some conditions apply. Contact our leasing consultants for details.
3401 Montgomery Drive
Mays Landing, NJ 08330
(609) 888-8029
Monday - Thursday: 9AM - 5PM
Friday: 9AM - 2PM
Saturday: 10AM - 4PM
Sunday: Closed
Tap To Text Our Leasing Team
Mays Landing NJ Apartments
Offering 7 unique floor plan layouts, up to 1,437 SF. Optional den and attached garage. Located right off the Black Horse Pike, The Glades At Hamilton Greene is located just 1.3 miles from the Hamilton Mall and 16 miles from Atlantic City and shore points.
Local colleges and universities nearby include Stockton University and Atlantic Cape Community College. Also nearby is the AC Airport and FAA Tech Center.
Just minutes from the Atlantic City Expressway and Garden State Parkway,
Get $500!
Lease within 48 hours of touring and get $500 of the first month's rent! Select units only. Some conditions apply. Contact our leasing consultants for details.
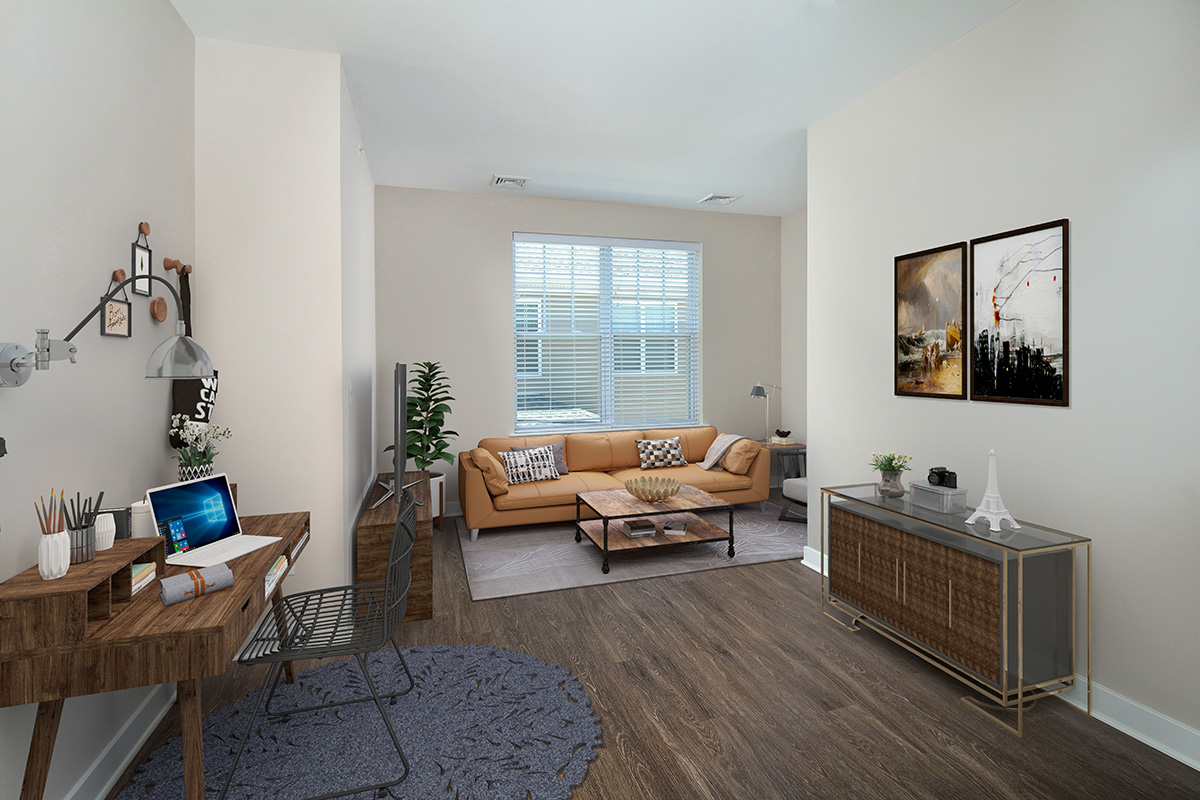
1 & 2 Bedroom Homes With Den Option
Working From Home?
These days, working from home is all part of the new normal and has proven to be effective for many industries. If you need a spacious nook for a home office, our 1 and 2 bedrooms with included dens make for an ideal zone of concentration. Call us at (609) 888-8029 to schedule a tour.

Tour From Home
Please call us at (609) 888-8029 to schedule your personal 1:1 tour with a Leasing Consultant. Via webinars, videos and 3D technology, you can view your new living room from your current one.

Schedule Your Tour
Call us at (609) 888-8029 to schedule your personal on-site tour. Or, click here to schedule your tour. We’re delighted to align with your schedule!
Photo Gallery
Beautiful Down to the Details
1 Bedroom / 1 Bathroom - 947 SF - Jade Floor Plan
The Glades At Hamilton Greene offers four unique 1 bedroom floor plan layouts. This is a walk-through rendering of Jade.
2 Bedroom / 2 Bathroom - 1,437 SF - Emerald Floor Plan
We also offer six unique 2 bedroom / 2 bathroom floor plan layouts. This is a walk-through rendering of Emerald.
Featured Amenities
Dog & Cat Friendly!
24-Hour Fitness Center
Washer & Dryer In Each Home
Community Amenities
- 24 Hour Emergency Maintenance
-
Clubhouse (5000 SF!)
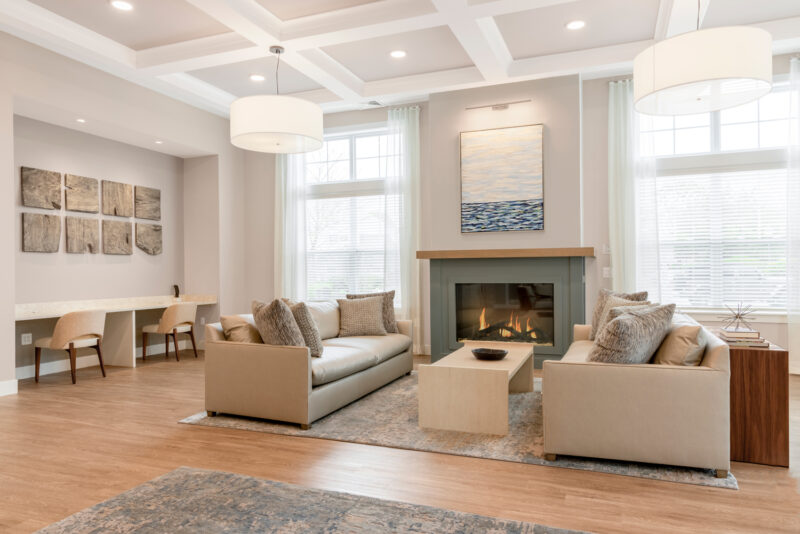
Clubhouse (5000 SF!)
+ -
Resort Style Outdoor Pool
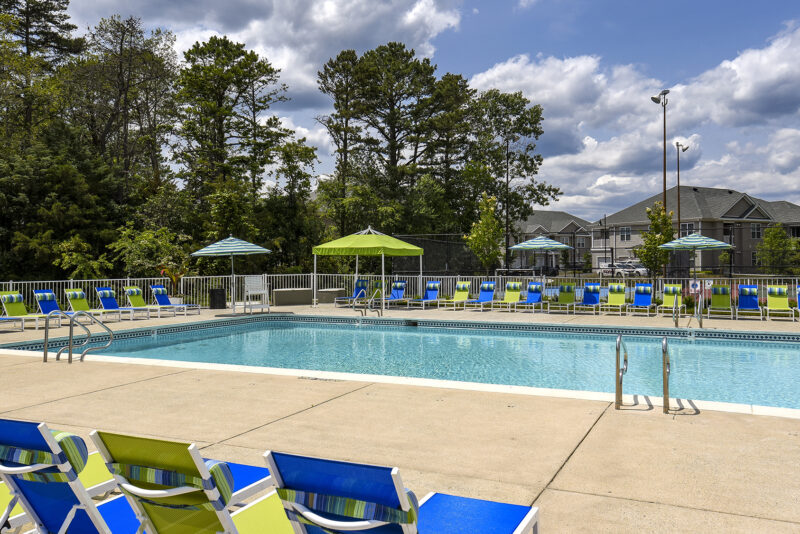
Resort Style Outdoor Pool
+ -
24-Hour Fitness Center
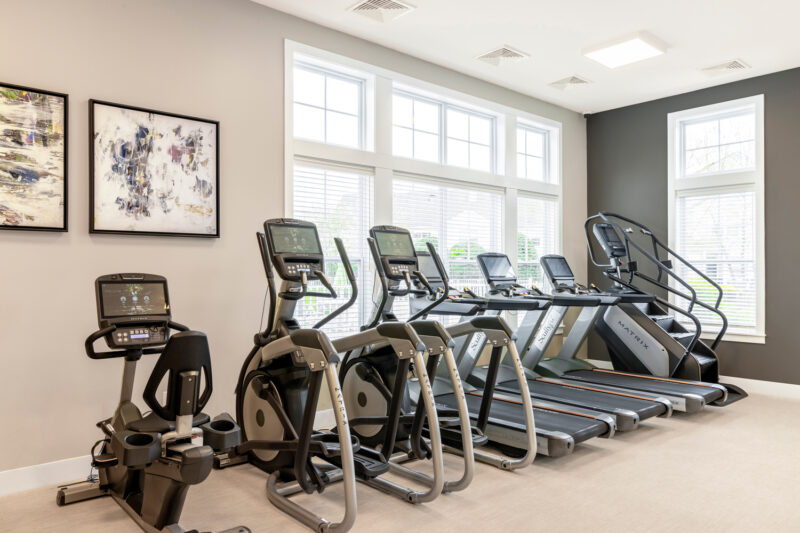
24-Hour Fitness Center
+ - Poolside Fire Pits
-
Multiuse Court (Soccer, Volleyball, Pickleball)
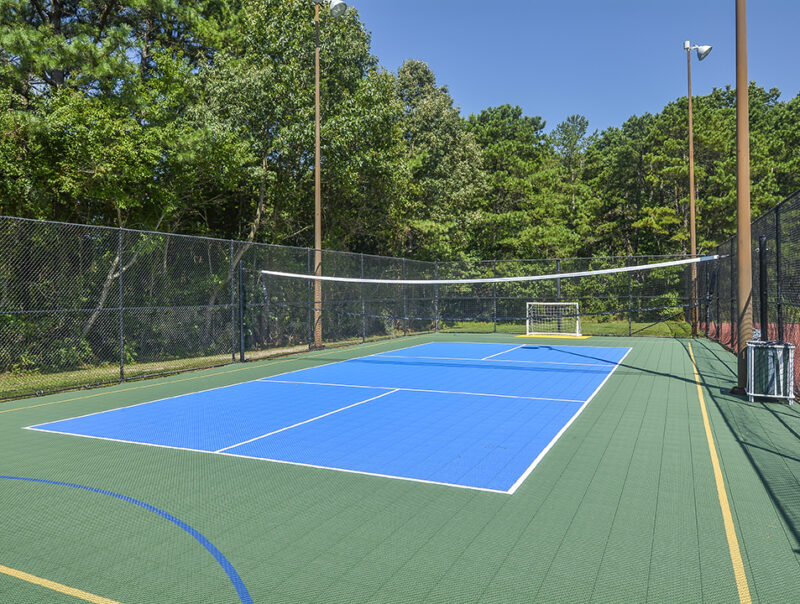
Multiuse Court (Soccer, Volleyball, Pickleball)
+ - Jogging / Walking Paths
-
Playground
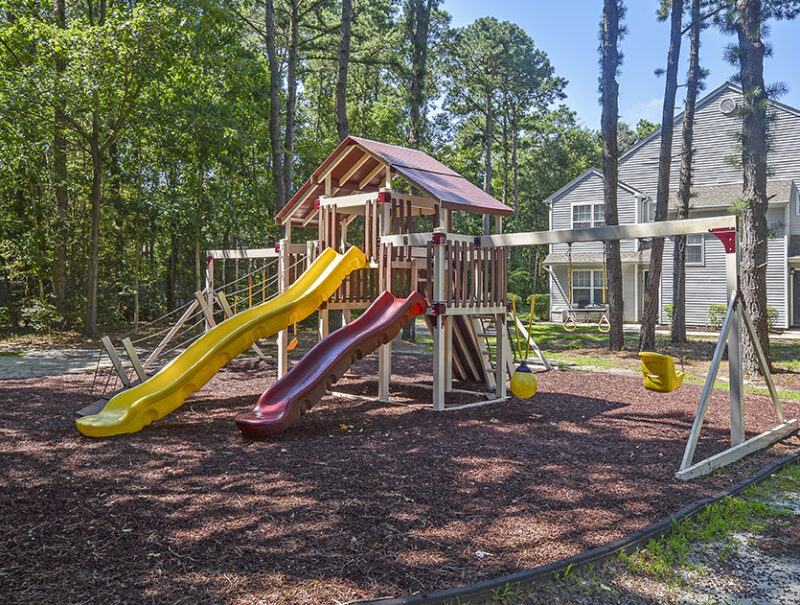
Playground
+ -
Two Tennis Courts
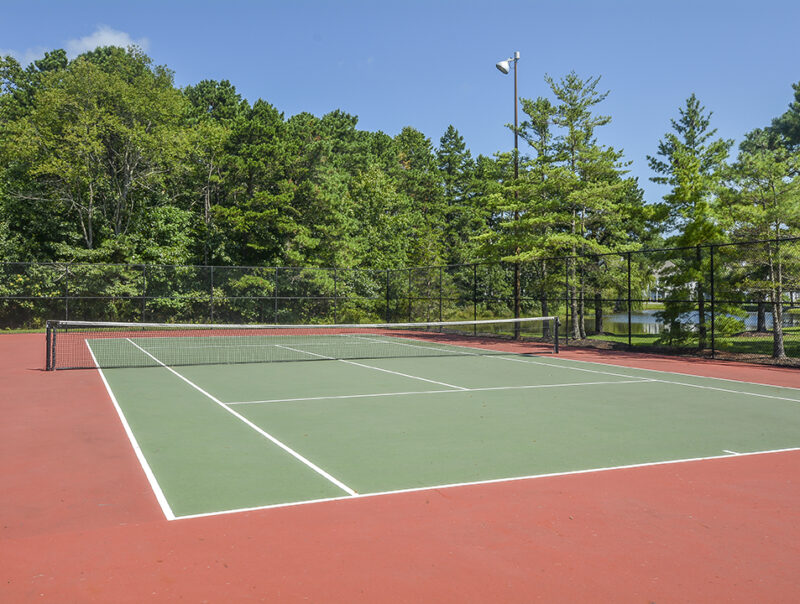
Two Tennis Courts
+ - Flexible Leasing Terms
- Pet Washing Station
-
Cats & Dogs Welcome:
- $350 one-time pet fee for 1 pet and $450 for 2 pets.
- Pet Rent: $50 for 1 pet and $75 for 2 pets.
- Maximum 2 pets.
- 80 lb weight limit
- Please Call For Breed Restrictions -
Dog Park
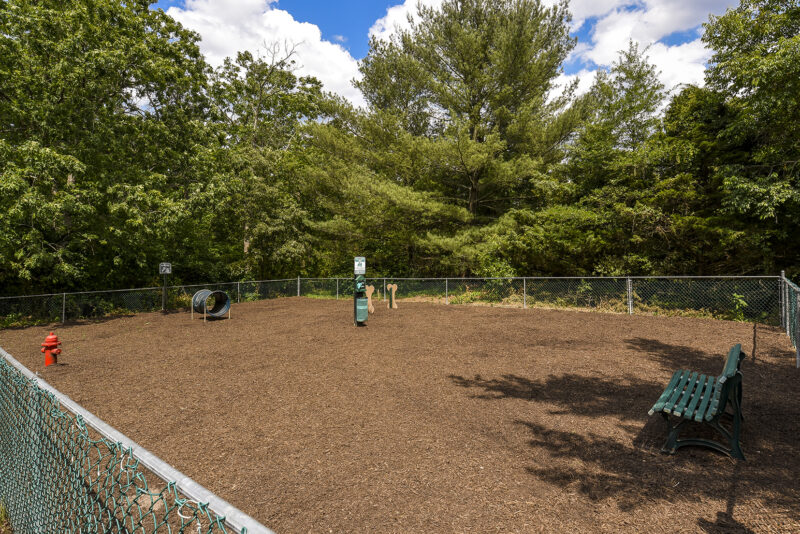
Dog Park
+ - Grill and Picnic Area
- Doorstep Trash Valet Service (Additional Fee)
- Property Manager on Site
- Sprinkler System
Apartment Features
- Direct-Access Garage Parking (180 homes)
- Full-Size Washer & Dryer In Each Home
- Kitchen with Dishwasher and Microwave
- Kitchen Islands
- Pantry
- Dens In Select Units
- Plank Flooring In Living Areas
- 9' Ceilings
- 42" Cabinetry
- Designer Kitchens
- Stainless Steel Appliances
- Granite Countertops In Kitchens
- Granite Vanity Tops In Bathrooms
- Garbage Disposal
- Walk-In Closets
- Linen Closet
- Air Conditioning
- Balcony/Patio with Scenic Views
- Large Bedrooms with Carpet
- wheelchair accessible Apartments
Current Availability
A Perfect Space For Everyone
Note: Square footage displayed may vary slightly. Rental rates, fees, availability, lease terms, deposits, apartment features and specials are subject to change without notice. Details and dimensions may differ from actual plans.
Area Attractions
What's Around?
Restaurants
- Famous Dave's Bar-B-Que
- Joe Italiano's Maplewood Mays Landing
- Sakura Japanese Steak House
- Matarazzo's Family Pizzeria & Restaurant
- Rama Thai
- Hibachi Grill and Supreme Buffet
- Buffalo Wild Wings
- Ky Lin Chinese Restaurant
- Applebee's Grill + Bar
- Sadia's Tea & Coffee
- Wawa
Bars
- Brick House Pub & Grille
- Freddy J's Bar and Kitchen
- Chickie's & Pete's
- Tuckahoe Brewing Company
- Seven Tap-Tavern
- Riverside Tavern
- Laureldale Pub and Grill
- Chili's Grill & Bar
Essentials
- BJ's Wholesale Club
- Walmart
- Staples
- Target
- DICK'S Sporting Goods
- Wrangleboro Consumer Square
- Hamilton Commons
- Hamilton Mall
- Liquor Mart Mays Landing
- Canal's Discount Liquor Mart
- Pets Plus
Services
- PNC Bank
- OceanFirst Bank
- Bank of America ATM
- AT&T
- T-Mobile
- Sprint Store
- Kneble's Auto Service Center
Health & Beauty
- AtlantiCare Urgent Care Egg Harbor Township
- AtlantiCare Regional Medical Center, Mainland Campus
- CVS Pharmacy
- Walgreens Pharmacy
- Massage Envy
- International House of Cuts
- ADORN Hair Studio
- The Vitamin Shoppe
- TD Nails
Entertainment & Recreation
- Regal Cinemas
- Gaskill Park
- Lake Lenape Park East
- Mays Landing Country Club
- Hamilton Trails Golf Club
- Hope Farm/ Enlightened Farm
- Strike Zone Lanes
- The Cove
- Starcade
Arts & Culture
- Great Egg Harbor Township Historical Society
- Roundhouse Museum
- Cologne Grange
- Atlantic County Veterans Museum
- Northfield Museum
Education
- Atlantic Cape Community College
- Atlantic County Institute of Technology
- Rutgers at Atlantic Cape Community College
- Thomas Jefferson University-Rothman
Atlantic City
Located just 25 minutes away, Atlantic City is the “entertainment capital of the Jersey Shore”. Catch your favorite band or comedian or dance the night away. Offering nightlife, live entertainment, casinos and a wealth of dining and shopping options, there’s always something new to dive into.
Let's Start The Conversation!
Contact Us
Updater: Your Moving Concierge
The Glades At Hamilton Greene has teamed up with Updater to make your move-in as smooth and simple as possible.
The Glades At Hamilton Greene Team:
Micki Martin - Community Manager
Tom Krier - Service Manager
Leasing Office Street Address:
3401 Montgomery Drive
Mays Landing, NJ 08330
Leasing Office Phone Number:
609-645-7557
Download NJ 211 Information:
We're Here For You - 211 New Jersey
Estamos Aquí Para Usted - 211 New Jersey
